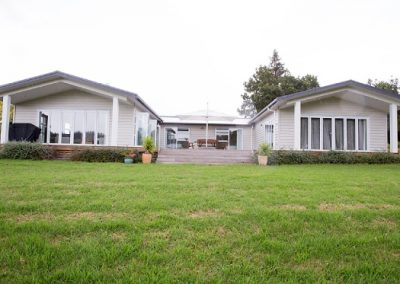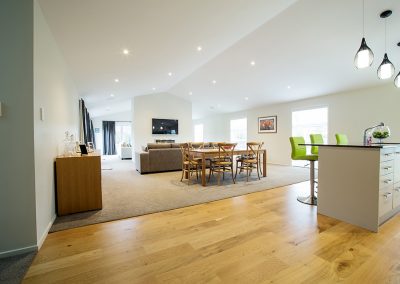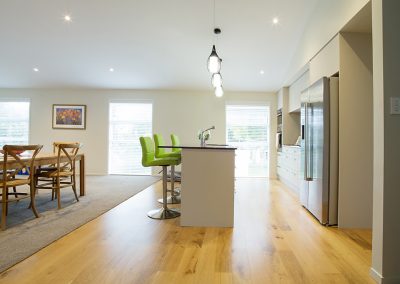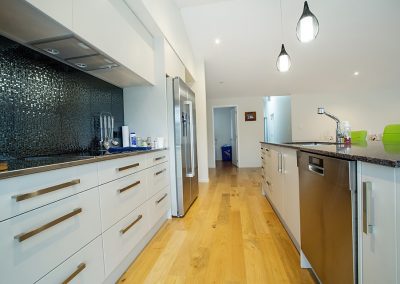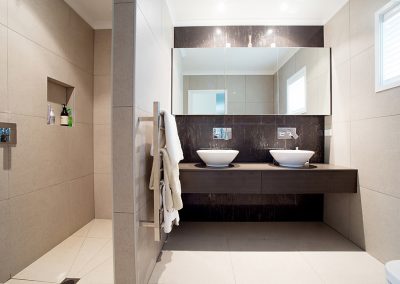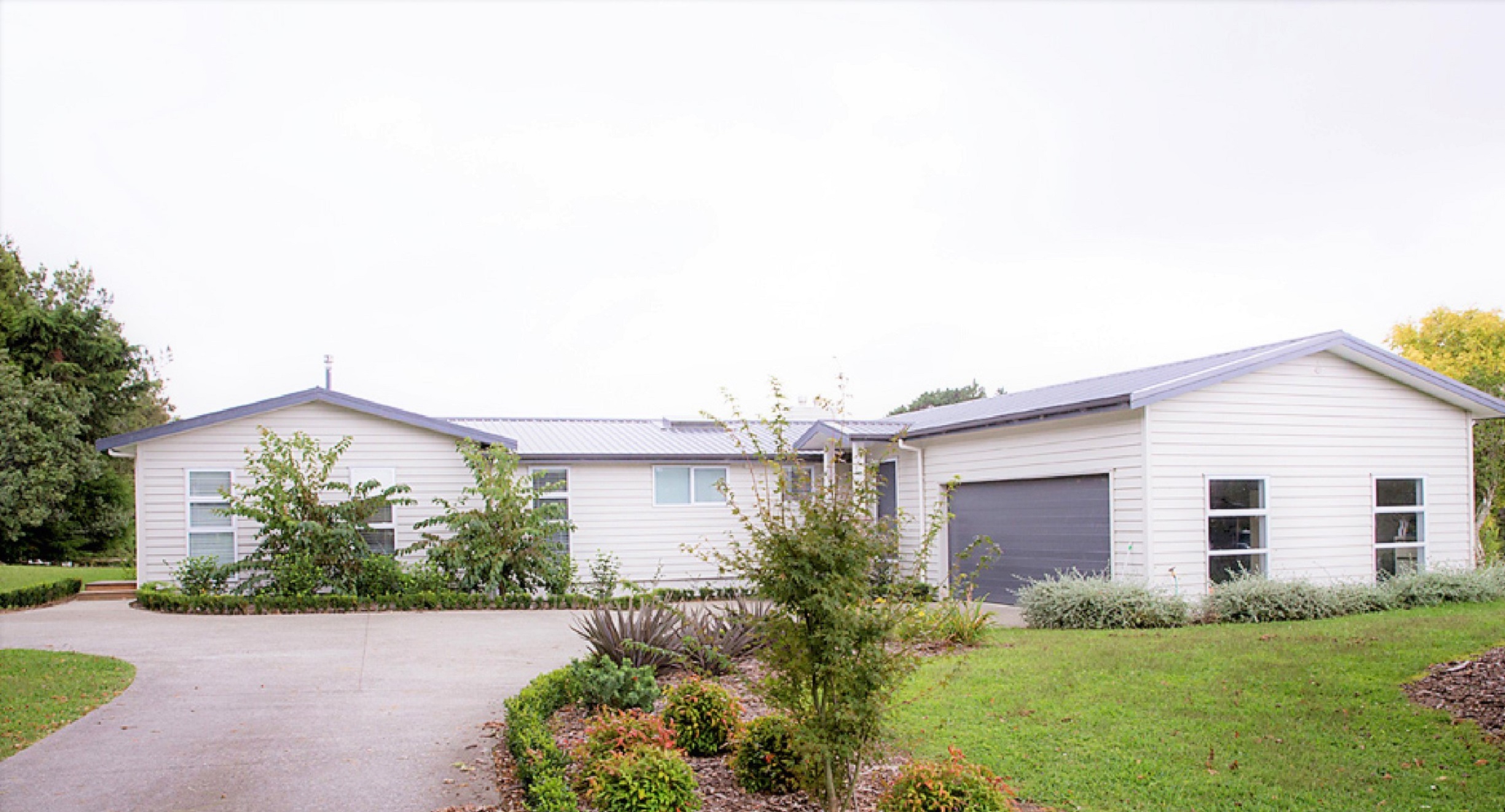
Portfolio
Coatesville
Having enjoyed their home for a number of years and ready for a project, the owners at Coatesville decided tripling the size of their family home would be a challenge they could take on.
Hidden away within the walls of this grand new building is the original Lockwood – its ends removed and two spacious wings added.
![]()
A luxury master suite takes in the full view of the property from one wing which hosts all the bedrooms. The other wing houses the kitchen she always wanted, and a large open plan living area supported by hidden steel portals. The formal living room has a double sided fire place for warm winters and opens on both sides to expansive decks and wide views allowing summer breezes inside.
This country cottage has grown up into the spacious, luxury family home its owners always knew it could be.
Getting Started



