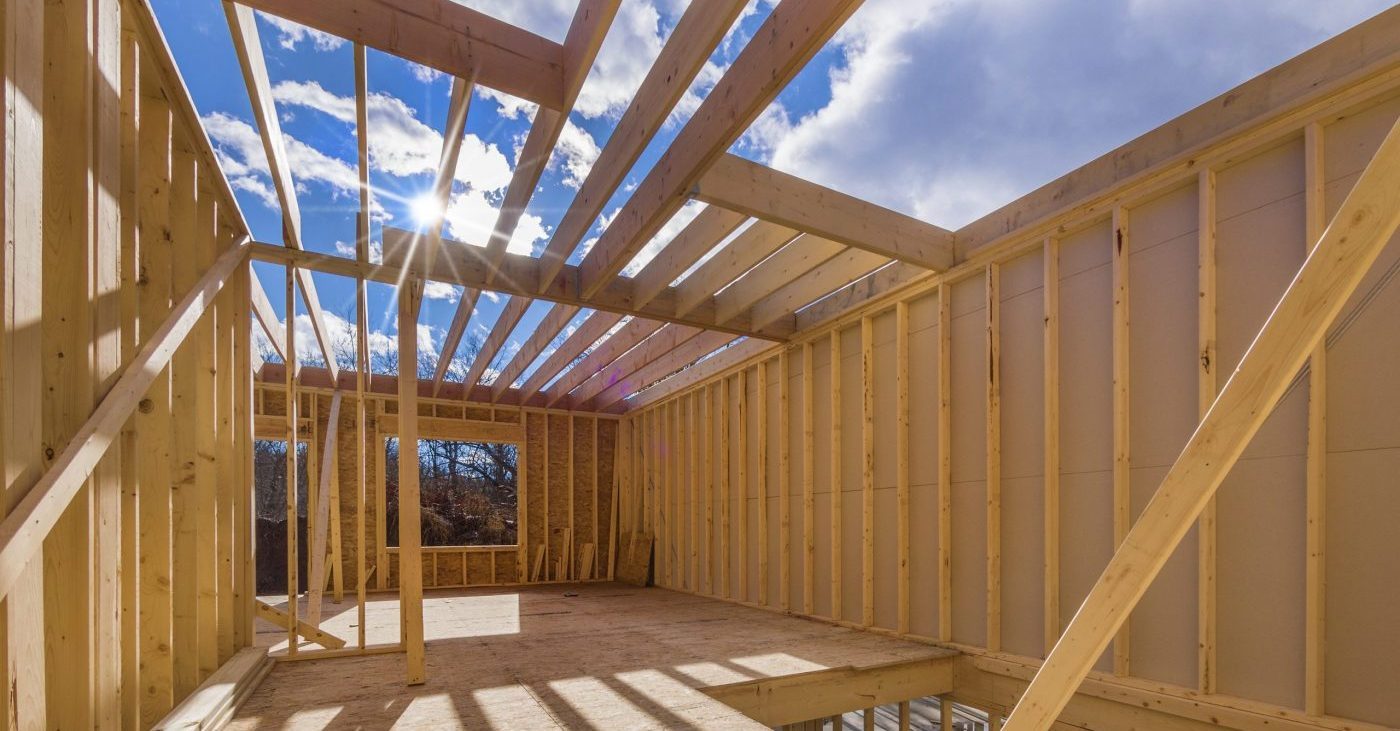For most Kiwi’s, their home is their most valuable asset. This is true from both a financial point of view, and an emotional one. While property investment is a hot-topic for wealth generation, the truth of the matter is that most people buy a house to create a home. While there are financial incentives in the future for these homeowners, the vast majority of kiwi’s purchase property to live in. They foresee themselves spending years, even decades, in them. But as time goes on, the needs of a homeowner change with it.
Many older homes have great bones but lack the space that has come to be expected from a modern family home. While part of this is the layout of the house, it can also be due to the footprint of the house. The flipside of these older homes is that they often sit on larger sections. These larger sections mean that there is potential to extend the home. There are many reasons why you may look into extending your home. Perhaps you have a growing family, and now your original home is feeling a little cramped and you’re craving some extra elbow room. Maybe you’ve wanted to open up some living areas, making your house more inviting for hosting guests and entertaining. Or perhaps you want to create more space as an investment to sell your home in the future and bring it alignment with modern day standards.
Whatever your reason for wanting to extend your home, a timber frame extension is a wonderful option. A timber frame extension is a quick and efficient way of adding space. The speed at which it can be constructed usually means that it will reach the weathertightness stage much quicker than other home extension options. Due to it’s relatively speedy construction, it is less likely to be delayed by weather issues…a welcome relief with Auckland’s “four seasons in a day” climate.
Timber as a material has three major factors that make it an excellent option for a home extension. Firstly, it’s readily available and easy to source, meaning your home extension can get started in a quicker time frame. Secondly, it’s a highly adaptive material, making it perfect for a range of creative construction and design options. Finally it is a cost effective material that is easy to fit into almost any renovation budget. The icing on the cake is that it is an eco-friendly solution too.
A timber frame extension is constructed using softwood panels that are then filled with insulation. These panels can then be finished to appear the same as any other construction method, meaning you are not locked into a particular design aesthetic. However, a post and beam timber system will leave a few structural elements visible, namely the upright beams, ceiling joists, roof trusses and rafters. These beams can be framed in an airtight, insulated shell.
There are two main types of timber-frame systems. Open-panel systems involve fixing an external sheet material to a softwood frame. The internal face is then left open, allowing plumbing, electrical and insulation to be installed. This is then closed up with plasterboard.
The second method is a closed-panel system. It is very similar to an open panel system, the difference being that the insulation is already fitted. Because of this, channels and ducts are in place for electrical and plumbing to be added. While panels are usually delivered without doors and windows installed, some manufacturers do deliver panels with fully glazed external joinery in place.
So what are the factors that determine your timber extension cost? While the overall cost is usually less than a traditionally-built extension due to reduced material and labour costs, there are still a few factors that need to be considered when deciding on your budget. For instance, due to the structural work and potential roof removal, a timber frame second storey extension will cost more than a ground level extension. A post and beam frame with large sections of timber will also incur more costs.
Other factors to keep in mind when planning your timber frame extension include
- The thickness of the timber frame
- The type of frame and system
- What type of insulation that will be used
- How many pieces will be prefabricated or bespoke
- Which external cladding material will be used
- Amount and specification of glazing
Timber frame extensions are a great solution for people looking for a renovation project with a quick turnaround time. The timber is lightweight, making it a great choice for an extra loft storey or ground level extension. Being able to fabricate sections off-site is perfect for houses where space can be an issue, as well as the smaller wall thickness in comparison to other types of construction reduces the amount of internal space the framing takes up. It is a versatile renovation, leaving many options open to get your home extension renovation project to cater to your exact needs…all while being environmentally friendly
To get the most out of a timber frame extension, it’s important that you partner with a team that is experienced using these materials and construction systems. With over 25+ years experience in the construction sector Renovation Works is your perfect partner to guide you through your renovation journey. We handle the entire renovation process, and work with you in developing your initial vision into a completed project that will exceed your expectations. For more information about our services, including timber frame extensions, get in contact with Renovation Works today for a free, no obligations consultation.

