Second Storey Extensions
If you’re looking to enhance your living space and increase the value of your property, you’re in the right place. Loft conversions and second storey extensions offer a wide range of benefits that can truly transform your home. Throughout this guide, we will explore the advantages of these renovations, discuss different types, and provide insights into cost considerations.
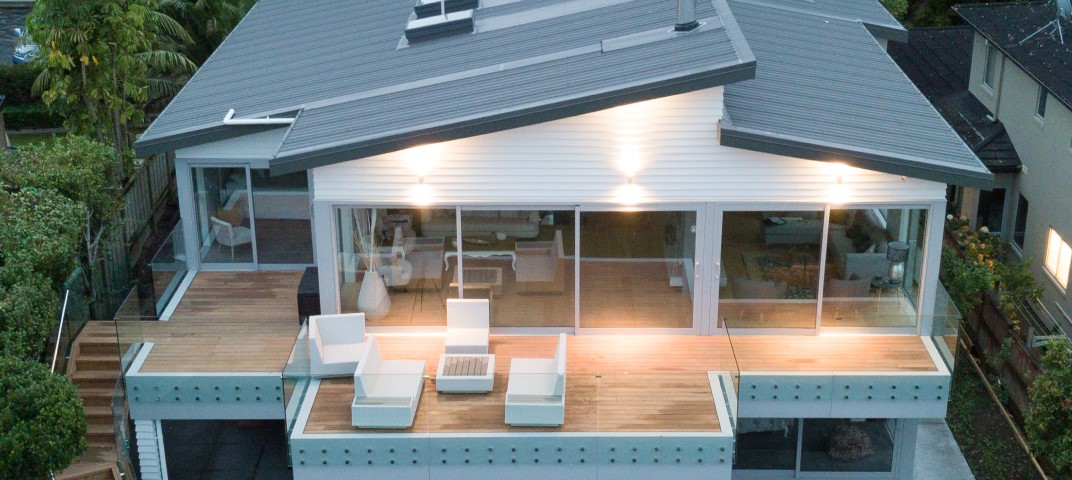
If you’re looking to enhance your living space and increase the value of your property, you’re in the right place. Loft conversions and second storey extensions offer a wide range of benefits that can truly transform your home. Throughout this guide, we will explore the advantages of these renovations, discuss different types, and provide insights into cost considerations.
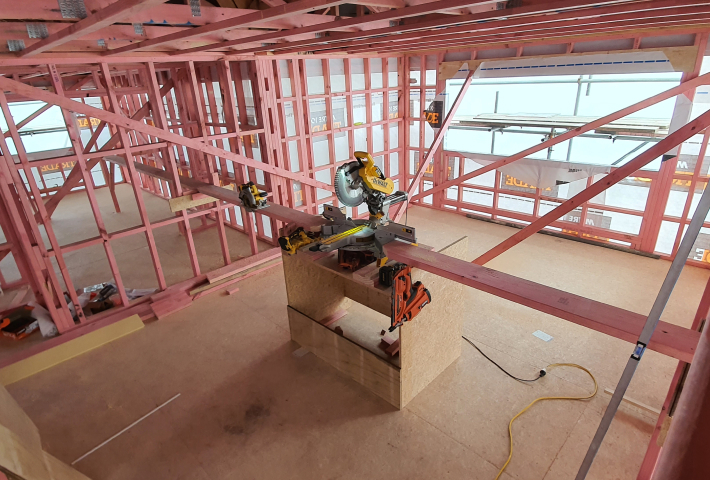
Understanding Loft Conversions and Second Storey Extensions
A loft conversion is a process of transforming the unused attic or roof space into a functional living area, maximising available space without extensive construction. It seamlessly integrates with your home, providing valuable additional space.
A second storey extension adds a new floor on top of an existing structure, accommodating additional bedrooms, bathrooms, or living areas. Structural integrity is considered to support the load, and the extension blends seamlessly with the existing architecture.
Loft conversions and second storey extensions have gained immense popularity among homeowners due to the numerous benefits they offer: Increase the living area of your home, be more cost-effective than other types of extensions or moving, increase property value, allow for personalisation, and offer minimal disruption to daily lives compared to moving.
Advantages of Loft Conversions and Second Storey Extensions
One of the key advantages of loft conversions and second storey extensions is their ability to use existing space within your home. By using the attic or roof area, which is often underutilised or used for storage, you can create valuable additional living areas.
Investing in a loft conversion or second storey extension can significantly increase the market value of your property. These home improvement options add usable square footage, making your home stand out in the market and appear more appealing to potential buyers.
Loft conversions and second storey extensions offer customised living spaces tailored to your needs. They provide the freedom to choose layouts, finishes, and functionality. As cost-effective solutions, they use the existing structure rather than requiring new property purchases or extensive ground-level extensions.

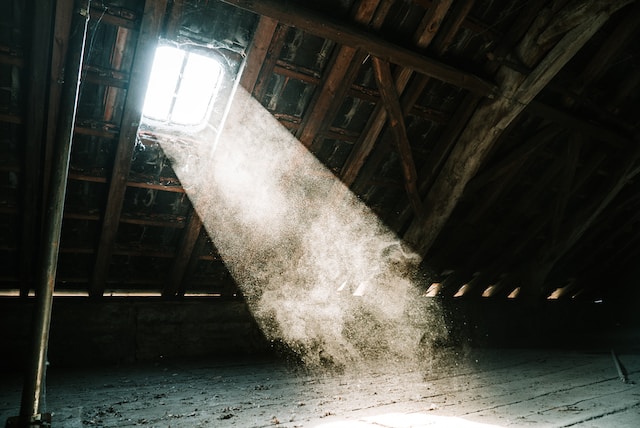
Types of Loft Conversions and Second Storey Extensions
Attic loft conversions involve transforming the unused attic space into functional living areas. Attic loft conversions are a popular choice for homeowners who want to get the most out of their existing space without significant structural changes.
Building up involves adding a completely new floor on top of the existing structure of your home. This type of second storey extension allows for significant expansion of living space.
Building up is an excellent option for homeowners who have limited land space for outward extensions or who want to add substantial living space to their property.
Bungalow loft conversions are specifically designed for single-storey bungalows, where the roof space is converted into a two-storey dwelling. This type of conversion is an excellent solution for homeowners who wish to add an additional floor to their bungalow, effectively doubling the living space.
The Process of Loft Conversions and Second Storey Extensions
The first step in the process is to schedule an initial consultation. During this consultation, you will discuss your ideas, requirements, and budget with the experts. They will assess the feasibility of the project by examining the existing structure, determining the potential for expansion, and considering any limitations or challenges that may arise.
Once the feasibility assessment is complete and you decide to proceed, the design and planning stages begin. This involves working with architects and designers to create a detailed plan that meets your requirements, complies with regulations, and obtains necessary permits.
Once the design and planning are finalised and permits obtained, the construction phase begins. A project manager oversees the progress, ensuring work is carried out to specifications, addressing challenges, and keeping the project on track.
The timelines for loft conversions and second storey extensions can vary depending on the complexity of the project and factors such as the size of the property, design intricacies, and local regulations. We can provide you with an estimated timeline, outlining key milestones and stages of the project.
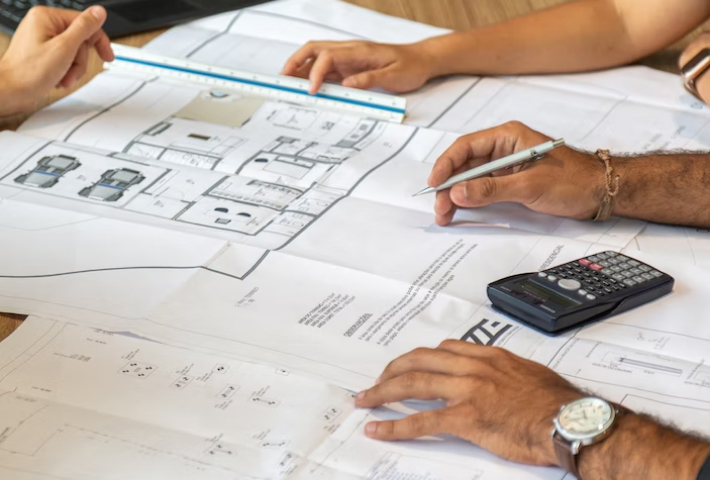
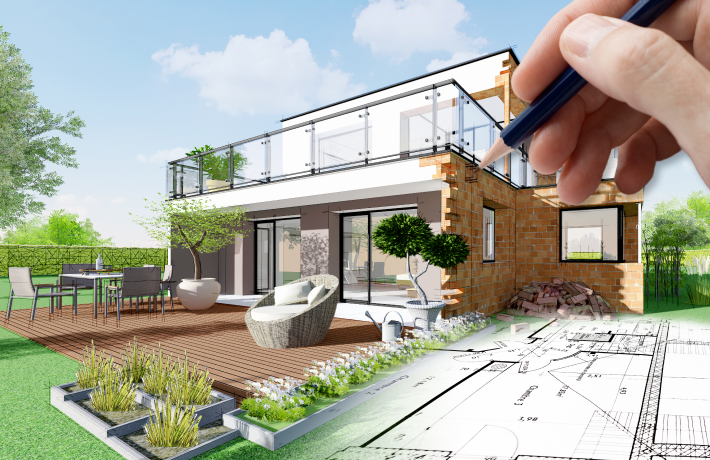
Factors Affecting Loft Conversion Costs
The size, complexity, and materials used in a loft conversion or second storey extension project impact the cost. Structural modifications, materials and finishes, plumbing, electrical, and HVAC installations, as well as labour and professional fees, all contribute to the overall expenses. It is essential to discuss these factors with us and obtain detailed cost estimates based on your specific project requirements.
Pricing and Cost Estimates
The cost of loft conversions in New Zealand varies based on location, project complexity, materials, and finishes. Average costs per square metre range from $2,000 to $3,500, but actual costs depend on project specifics.
Several factors can influence the pricing of loft conversions and second storey extensions: Size and complexity, structural modifications, materials and finishes, plumbing, electrical, and HVAC installations, design intricacies, labour and professional fees.
At Renovation Works, we understand the importance of transparency and providing competitive pricing options to our clients. We aim to ensure that you have a clear understanding of the costs involved in your loft conversion or second storey extension project. We strive to balance competitive pricing with the highest standards of craftsmanship and customer satisfaction.

Showcase of Completed Loft Conversion Projects
With over 30 years of experience, Renovation Works has been dedicated to helping Kiwis transform their homes into beautiful and functional spaces. Let’s look at some examples of before and after images of loft conversions:
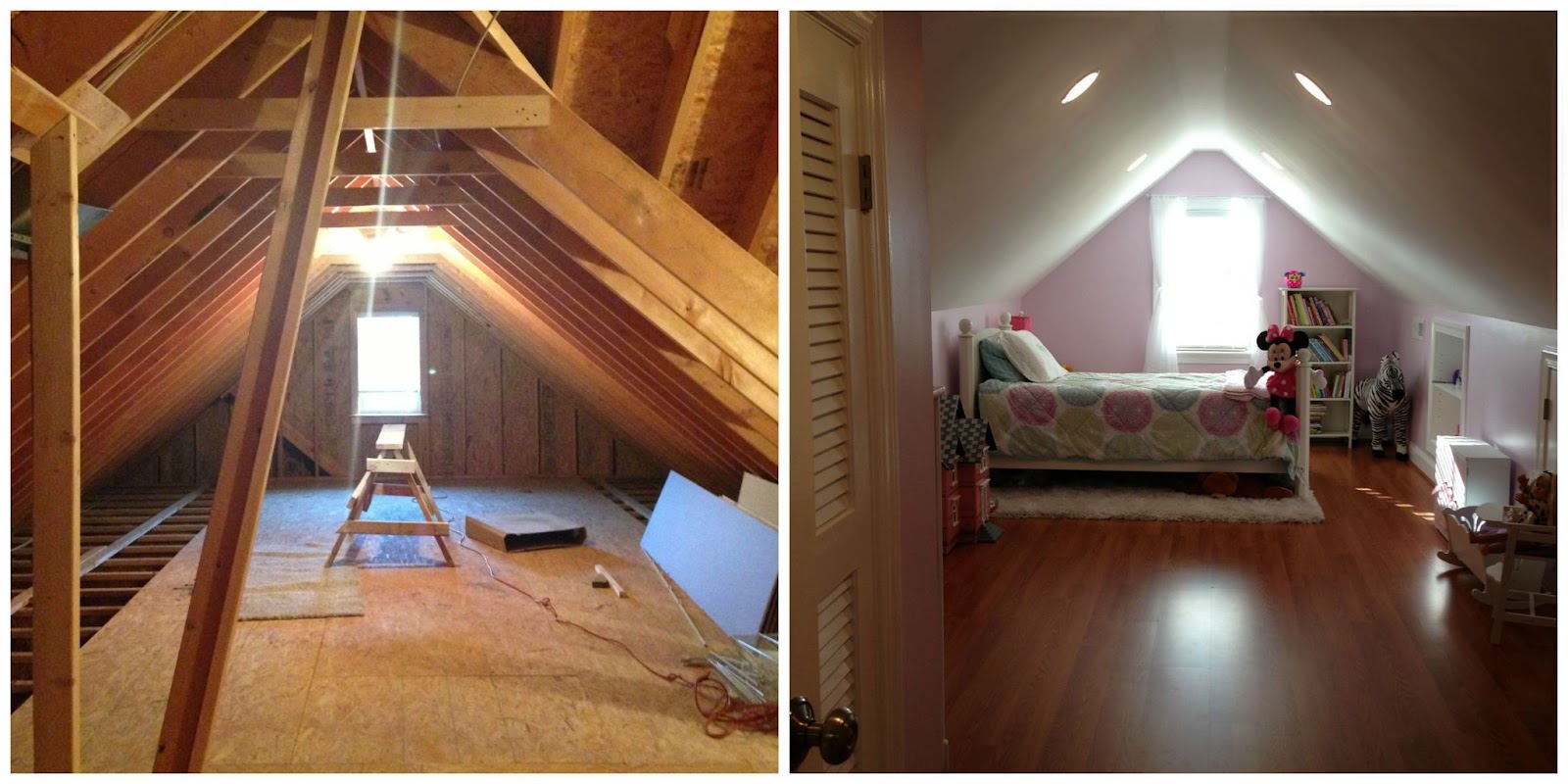
Complete loft bedroom conversion.
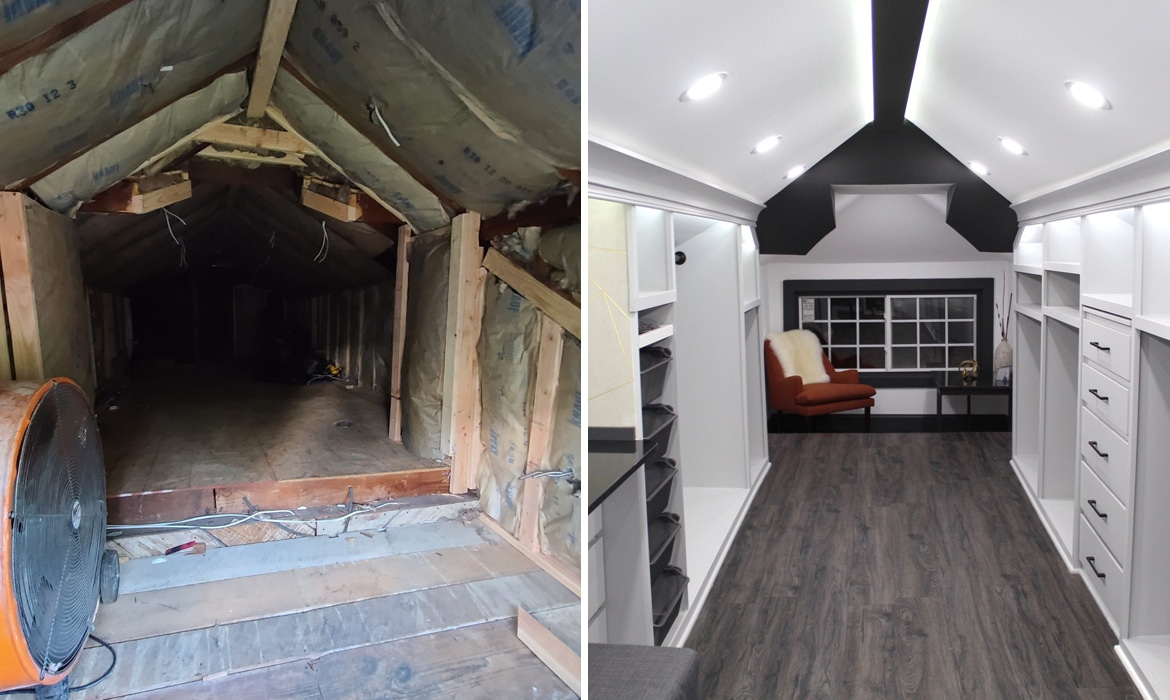
Loft conversion into a modern wardrobe and extra storage space.
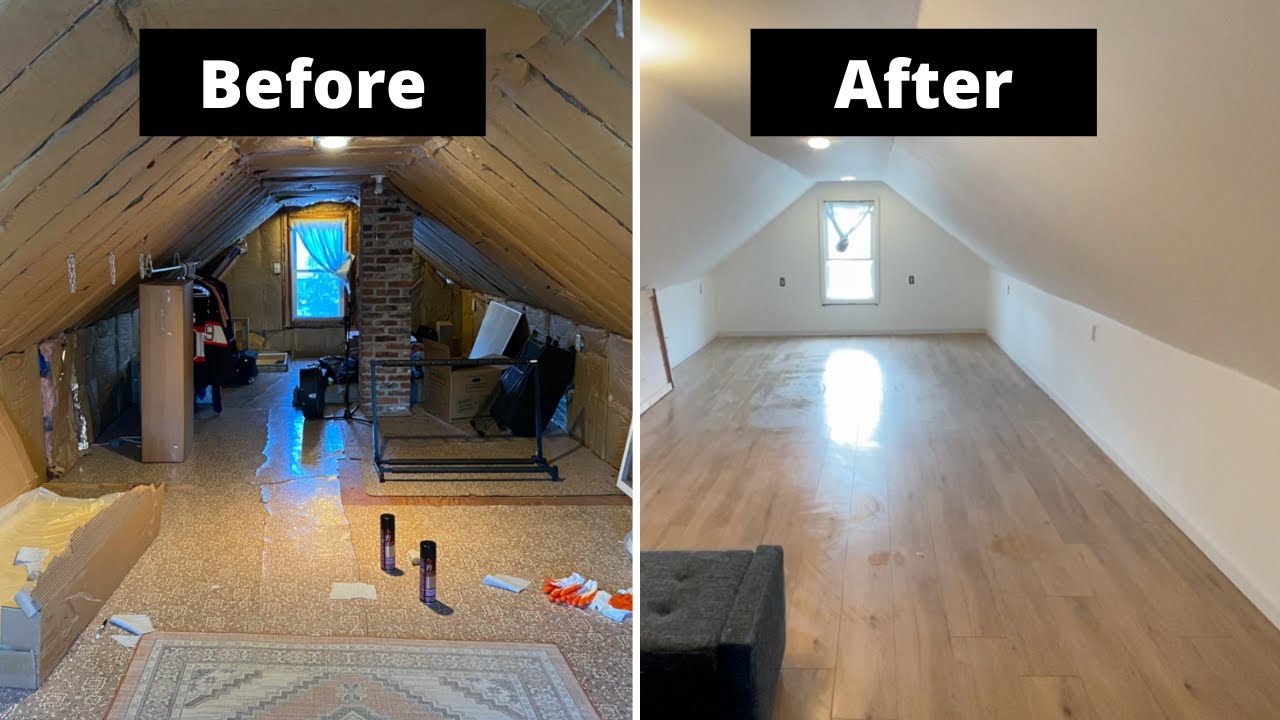
New room was created from a loft conversion.
Our satisfied clients are a testament to the quality of our work and the level of customer satisfaction we strive to achieve. Here’s what they had to say about us:
“This being my first big renovation, I wondered if I should play it safe. When the designs arrived, Wade showed me how much more the space was capable of. I felt confident there was a clear and solid plan in place to begin the renovations. Furthermore, the team were highly professional, experienced, and respectful, adding to my sense of confidence and collaboration throughout the project.” – Krisy
“Any unexpected issues were dealt with quickly and efficiently. You and the team were a pleasure to deal with. I have no hesitation in recommending your Company to anyone requiring renovation work” – Mike
FAQ on Loft Conversions and Second Storey Extensions
What are the pitfalls of loft conversions?
While loft conversions offer benefits, it’s important to be aware of potential challenges. These include assessing the structural integrity of the roof, navigating planning and permit requirements, addressing limited headroom, ensuring sufficient natural light and ventilation, and creating a safe staircase for access.
Do I need planning permission to convert my loft?
The need for planning permission for a loft conversion depends on location and property type. Permitted development rights may apply in some cases, allowing certain conversions without explicit permission, but conditions must be met. Consulting a professional is recommended.
Do you need an architect for a loft conversion?
Involving an architect in a loft conversion project can bring significant benefits. While not always mandatory, their expertise streamlines the process and contributes to project success, and is recommended.
Can you live in a house during loft conversion?
Living in a house during a loft conversion is possible in many cases, but it depends on the project’s scale and complexity. Temporary accommodations or adjustments to daily routines may be necessary, particularly during the construction phase.
Can I put a bedroom in my loft?
A loft conversion can create a comfortable and functional additional bedroom with proper planning. Considerations like headroom, natural light, ventilation, and access ensure compliance and comfort.
What are the rules for double-storey extensions?
The rules for double-storey extensions vary depending on local regulations and planning restrictions. Generally, double-storey loft extensions require planning permission due to their significant impact on the property’s appearance and neighbouring properties
Conclusion
Loft conversions and second storey extensions offer a range of benefits that make them an attractive option for homeowners looking to increase space and add value to their properties.
If you’re considering a loft conversion or second storey extension for your home, Renovation Works is here to help you bring your vision to reality. Our commitment to transparent pricing and competitive options ensures that you receive the best value for your investment. Contact Renovation Works today for a consultation or quote. Thank you for considering Renovation Works as your partner in your home improvement journey.
Free Builder Consultation

If a renovation is on the cards for the future, whether you want to get started in a month or a year, a free, no obligations consultation is the first step in the right direction.
