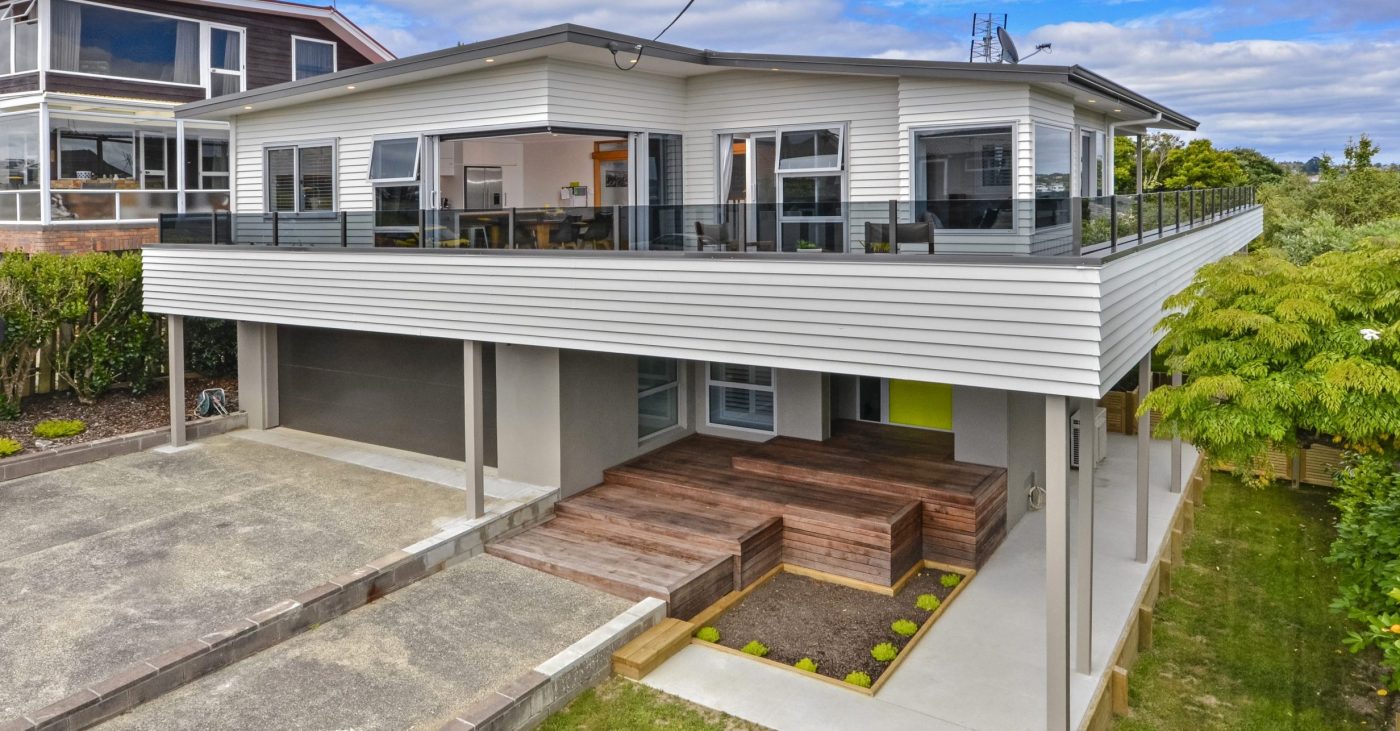With the rise of property values, many kiwis are looking to reinvest into their homes by increasing their size, and a two storey extension may be the perfect renovation project to achieve this. This kills two birds with one stone, you are investing into an appreciating asset (your home) while simultaneously bringing it in alignment with what you require from your home.
…and finally, it saves you room for outdoor entertaining space, such as a deck, a necessity for any great kiwi summer barbeque.
Many people utilise a two storey extension as a means to create a better flow throughout their home. It is common for older houses to have layouts that don’t align with modern design solutions, with room layouts that are inconvenient, and often frustrating. For instance, kitchens are placed on the other side of the home from dining, lounge and other entertainment areas. Hallways with bedrooms run through the middle of the house, making walking from one of these areas to another feel invasive. Coupled with a lack of open plan living limiting natural light into the house and these older homes can feel quite claustrophobic in comparison to their modern day counterparts. A double storey extension, especially when paired with an interior remodel, is an opportunity to create separation between living areas and private areas such as bedrooms. We often have clients ask to place all the bedrooms into the new storey. This gives them the chance to create bigger rooms, impressive master bedrooms, en-suites, and whatever personal touches they want without compromising on their living areas. The bottom level of the house can then be used to create open plan living areas that flow from kitchen, to, entertainment areas such as dining rooms and lounges, to outdoor decks and patios. This allows guests and visitors to move around your home freely, with both you and them feeling comfortable that they won’t intrude on any private sections of the home.
You can take this separation to the next level between your upper and lower storeys by converting your home to a double storey extension semi detached house. This creates a great space for older children, intergenerational living, or the potential to rent it out as a source of income.
What Does a Two Storey Extension Cost?
There are many different factors that go into how much a second storey extension costs. Some of the costs are unique to two storey extensions over a single storey home extension. The first major difference is the fact that the existing home’s roof will need to be removed. This is often the most complex aspect of this type of project and is an undertaking that takes careful planning to execute. If done without care, you run a major risk in affecting the weathertightness of your home. The removal, and then replacement, of the roof is one of the biggest costs associated with a two storey extension.
Because the roof may be partially or completely removed during the project, you need to consider where you are going to live during the renovation. While in some instances it may be possible to continue living in the house, often you may have to factor in the cost of a temporary residence until the project is complete.
Another cost to be considered is the cost to internally remodel your original house. While you may not be looking to overhaul your entire home’s layout (although this is the perfect opportunity to), a two storey extension requires stairs to be installed into the original home to gain access to the new level. This essentially means that a partial interior remodel is a necessity, as well as factoring in the reduction of floor area in the lower level to accommodate these new access points.
The style of rooms affect the second storey extension costs too. More standard rooms, such as bedrooms, cost less to build due to a lack of special requirements. However if you need plumbing for additional bathrooms or specialist electrical work, the cost per room will increase. This is because it requires additional materials and specialist professionals to be hired to complete the work.
As with most renovation projects, building in a 15% contingency into your budget is highly recommended. This ensures that if you run into any problems, you have money in your budget set aside to avoid any delays so you can get back to enjoying your house as quickly as possible.
Partner with Renovation Works for your Two Storey Extension Project
A two storey extension is an awesome opportunity to create more space , improve the layout, and increase the value of your home. There are a few complexities to this style of project and you should only partner up with a company that is highly experienced in the renovation sector to get it done right. Renovation Works has over 25 years experience producing high quality renovation projects across Auckland. We work with you from the onset to guide you and ensure that you get the most out of your project. We know how important your home is to you, and we handle every project with that in mind. To find out more about our home extension services, get in contact with the team at Renovation Works today!

