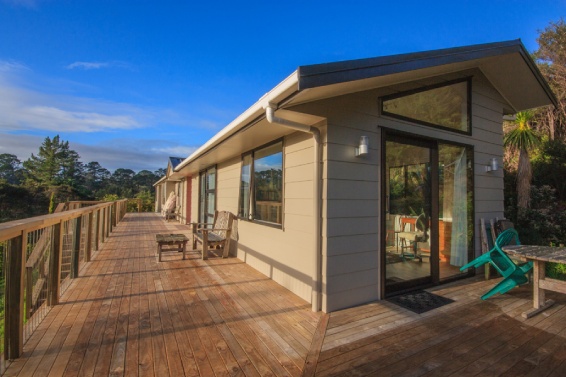
Single Storey Extension
New Zealand’s property market has been on a consistent rise for the past few decades. Because of this, if you own a property, it often makes more sense to renovate it to align it with your needs, rather than purchasing a new home. This way you are ultimately investing into your appreciating asset while addressing any of the negative design factors that could use improvement.
Some of the more common reasons many people look to renovate their homes is a combination of two things – space and layout. Many older houses lack the design sensibilities modern houses have, relying on multiple small (at times claustrophobic) rooms that disrupt the indoor flow in comparison to modern house design. They can leave you feeling like a mouse in a maze. These mazes often lack the foresite to place rooms in an order that makes sense, for example, the kitchen is placed on the opposite side of the house to entertainment areas.
A single storey extension is an opportunity to kill two birds with one stone, addressing space and layout issues in one swoop. The cost of a single storey extension is often a more affordable option in comparison to alternatives such as adding a second storey to your home. A single storey extension is a home extension where the ground floor level is added to. This may be just one side, as is the case for a single storey rear extension, or multiple sides. A first floor extension allows you to create more space for living areas and improve the layout of your house. A single storey extension is particularly impactful when paired with a house remodel, so if you are looking at this option, it’s highly recommended you put an extension into your cost to remodel your house. To discuss house extensions in detail contact us today.
What are the advantages of a single storey extension over a second storey extension?
The cost of single storey extension per m2 is usually far less than adding an additional storey. This is because additionally storeys require a significant amount of structural work added to the existing house. This isn’t just in relation to the walls, but all the way down the house’s supports and foundation. In addition to this, alterations to the existing roof can be costly, while also introducing potential weather tightness issues.
While the majority of extensions are built with the homeowners looking to create more space, it is often overlooked that adding an extra storey will require stairs that are going to take up floor space in both the existing house, and the new extension. This factor is obviously not present in a single storey extension.
It also pays to check what the laws regarding building height is in relation to your properties location. Some locations, such as ones with historical sites or views, often limit the height at which you can build. This can mean that you are not able to increase the height of your home with an additional storey.
The Planning and Costs Involved in a Single Storey Home Extension
When planning your home extension, it pays to talk with Renovation Works right from the start. This will allow you to take your ideas and have expert advice on design and construction in order to maximise your home extension. We’ve performed many renovations, and know all the tips and tricks to getting the most out of your space. Whether converting old fashioned living areas to modernised, open plan spaces with a natural flow from room to room, to adding additional bedrooms or bathrooms for an ever growing family, let Renovation Works experience guide you to make the right choices.
While the costs differ from project to project, there are a few major factors that determine the overall cost of your home extension.
The first is obviously the size of the extension. The more square meters your extension is, the more labour and materials are required to complete the project. It should be noted though that the bigger the extension, the lower the overall cost per m2 becomes due to the ability to place bigger orders on materials. Renovation Works can help you find a happy medium between cost per m2 and your budget and requirements.
Any rooms that may need plumbing or have special electrical requirements will cost more than those that don’t. For example, a house extension that requires additional bathrooms or a kitchen will cost more than one that just needs additional bedrooms or living space extensions. This is due to the additional materials, as well as specialised professionals that need to be hired to complete the work such as plumbers or electricians.
It also makes sense to build a 15% contingency into your budget. While we do our best to accurately determine costs for your home extension project, a contingency allows your project to continue in the event that any unforeseen issues arise. This gives you peace of mind that everything keeps going smoothly and the project doesn’t suffer any delays.
Renovation Works are your Single Storey Home Extension Specialists
If you’ve been thinking about adding value and space to your home with a single storey expansion, talk to the experts at Renovation Works today. No matter if it’s still an idea you’re toying with, or you have your heart set on getting it done, tap into our expert knowledge to find out all the possibilities you have open to you. We offer a free, no obligation consultation to discuss your ideas and hear what your plans are for your home.
