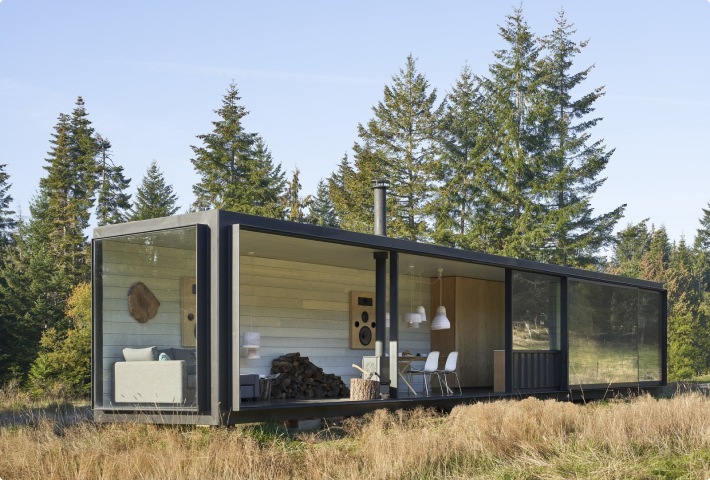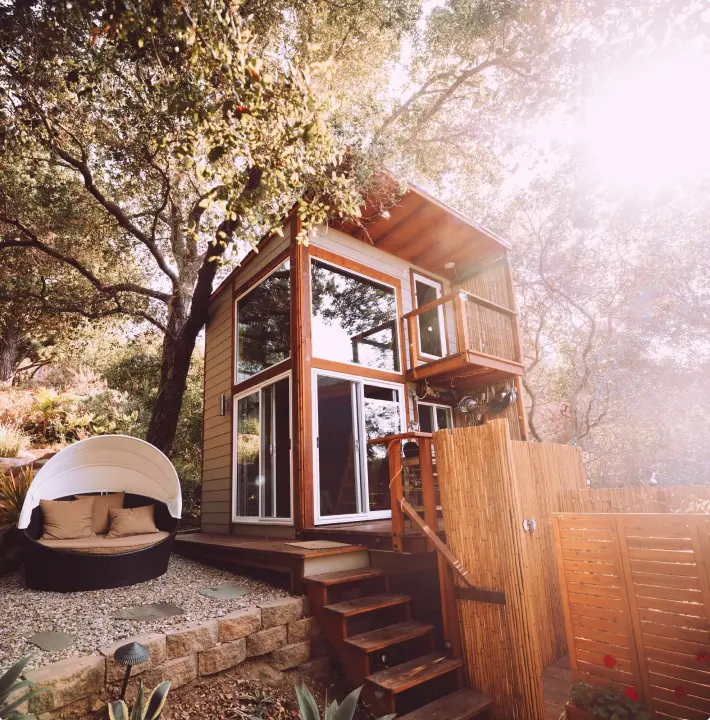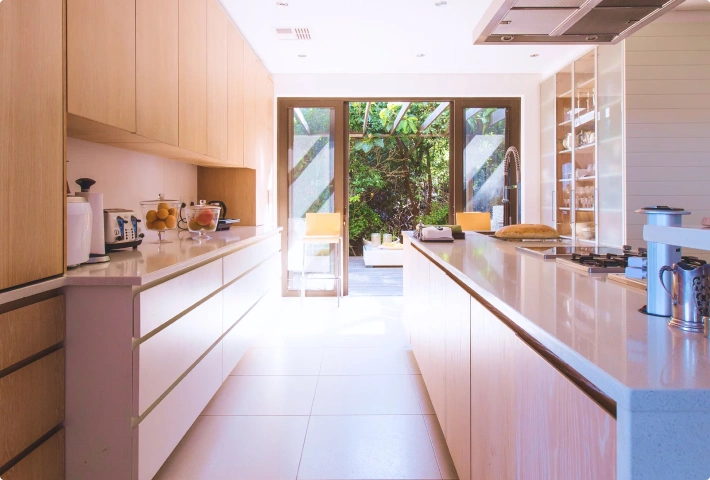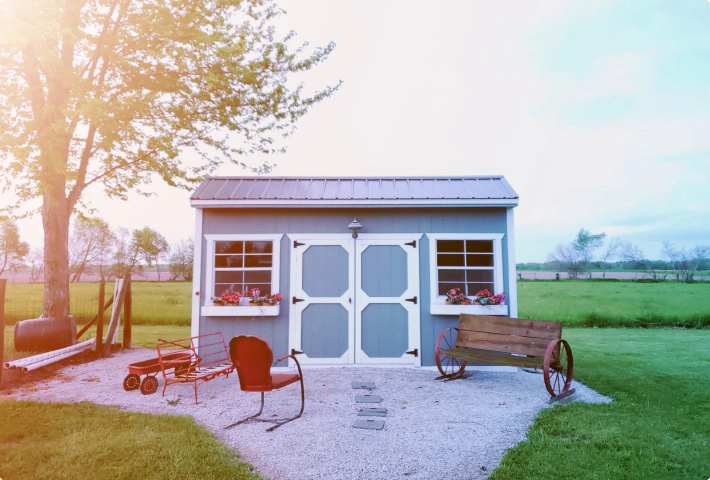At Renovation Works, we are dedicated to providing innovative housing solutions that cater to the diverse needs of homeowners in Auckland. With a wealth of experience in home renovation and construction, we strive to stay updated with the latest trends and regulations in the industry. This article aims to clarify the differences between tiny homes and minor dwellings while introducing the new regulation affecting minor dwellings. Whether you’re considering a tiny home or a minor dwelling, understanding these distinctions and regulatory updates is crucial for making an informed decision.
What are Tiny Homes?
A defining characteristic of tiny homes is their mobility; many are built on trailers, allowing homeowners to relocate as needed. Tiny homes are also known for self-sufficiency, often equipped with solar panels, composting toilets, and rainwater harvesting systems.

How Big Can a Tiny Home Be?
If a tiny home is built on wheels or designed to be transported on a trailer, the building’s maximum dimensions are 2.5m wide by 4.25m high (from the ground) by 12.5m long, to avoid needing a special permit. The tiny home’s weight must be at most 3.5 tonnes.
Typical uses for tiny homes include:
- Full-time residences for individuals or couples seeking a minimalist lifestyle.
- Vacation homes or weekend retreats.
- Additional living space for family members or guests.

What Are Minor Dwellings?
Minor dwellings, on the other hand, are secondary residential units that are built on the same property as the main house; or are often incorporated or attached to the main dwelling. These dwellings are typically more permanent than tiny homes and are seamlessly integrated into the existing property infrastructure.
The size of minor dwellings can vary but generally includes features similar to a standard home, such as a bedroom, bathroom, and kitchen. They can be up to 60 m² by right or 65 m² with additional conditions.
Common examples of minor dwellings include:
- Granny flats for elderly family members.
- Guest houses for visitors.
- Rental units to generate additional income.
Key Differences Between Tiny Homes and Minor Dwellings
Design and Structure


Usage and Lifestyle
Legal Requirements


Implications for Homeowners
New Regulations for Minor Dwellings
Recent proposed regulatory updates will have significant implications for minor dwellings in Auckland. These new regulations aim to address the growing demand for affordable housing and optimise land use in urban areas.
Detailed Explanation of the New Regulations
(Sources: newsroom, Auckland University, and the Whakatane District Council)
The new regulations focus on several key areas:
Building Codes:
Updated building codes now require minor dwellings to meet specific safety and construction standards. These codes ensure that all new constructions are safe, durable, and energy-efficient.
Zoning Laws:
Changes in zoning laws have made it easier for property owners to add minor dwellings to their existing properties. The revised law allows for greater flexibility in land use, promoting the development of secondary residential units.
Planning Permissions:
The process for obtaining planning permissions has been streamlined to encourage the construction of minor dwellings. This includes simplified application procedures and faster approval times.
Increasing Maximum Floor Area:
The proposal follows a commitment in the National-NZ First coalition agreement requiring the Government to “amend the Building Act and the resource consent system to make it easier to build granny flats or other small structures up to 60 square metres, requiring only an engineer’s report”.
Impact on Property Owners
These regulatory changes have a profound impact on property owners:
- Increased Opportunities: The relaxed zoning laws and simplified planning permissions create new opportunities for homeowners to expand their living space or generate rental income.
- Compliance Requirements: Property owners must ensure that their minor dwellings comply with the updated building codes. This may involve additional costs for construction or renovation to meet the new standards.
- Community Development: The new regulations support the development of diverse and affordable housing options, contributing to the overall growth and sustainability of the community.
Understanding the distinctions between tiny homes and minor dwellings is essential for homeowners exploring their housing options. Tiny homes offer a minimalist, mobile lifestyle, while minor dwellings provide permanent, integrated living solutions. The recent regulatory updates in Auckland have made it more accessible for property owners to build minor dwellings, opening up new possibilities for expanding living spaces and generating income.
It is important to assess your needs and preferences before adding a minor dwelling or considering the concept of a tiny home.
At Renovation Works, we are here to guide you through these decisions and help you navigate the regulatory landscape.
Contact us today for more information or to schedule a consultation on innovative housing solutions tailored to your needs.
For further inquiries and additional resources, visit our website https://renovationworks.co.nz/ or call our office on 0800 736 696.
Let Renovation Works be your trusted partner in creating the perfect living space for you and your family.

If a renovation is on the cards for the future, whether you want to get started in a month or a year, a free, no obligations consultation is the first step in the right direction.

