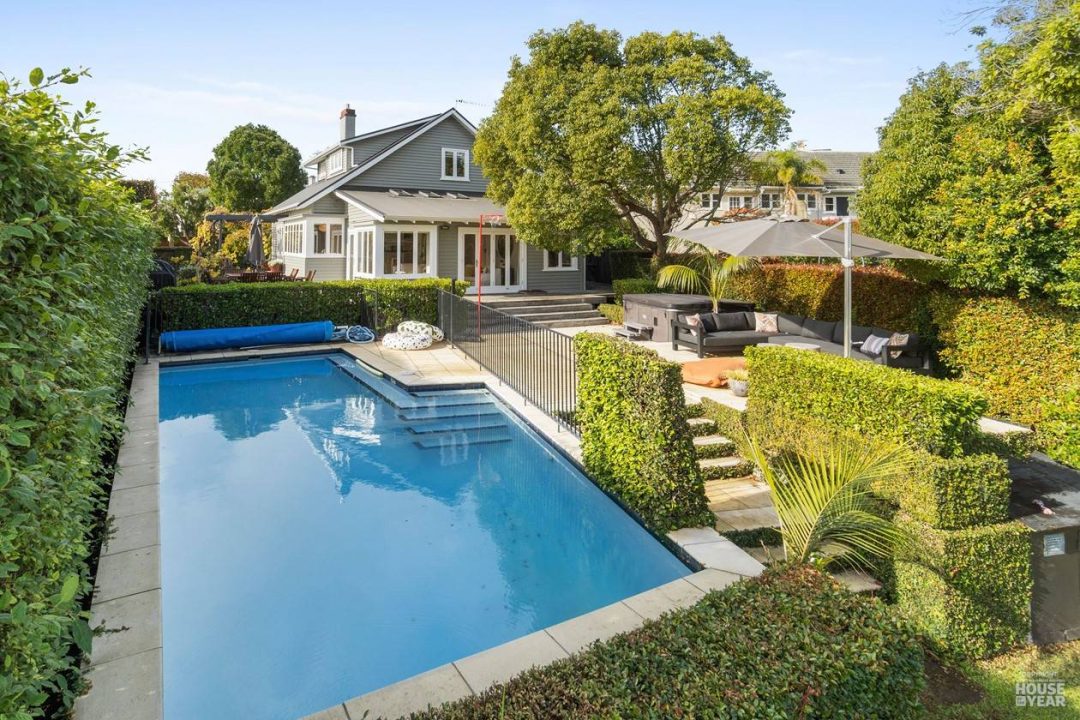The owners wanted a revamp and some extra space in their character home in an established neighbourhood. It was a simple enough request, but the project involved reconfiguring bedrooms and bathrooms, altering the structure and roofline, demolishing an old garage and creating a brand-new entrance. Enter the building team. An early task was updating the bracing calculations for the altered roofline and structural beams, and they then got busy demolishing and excavating. The team constructed foundations to support the new garage and the room above it, which was destined to become the spacious main bedroom with a walk-in wardrobe and ensuite. Once these areas were framed, the stairwell was remodelled and the upper three bedrooms and bathrooms reconfigured, insulated and relined. A new driveway, entry fence and decks were added and the whole property was given a fresh coat of paint. The result: a complete and cohesive makeover that honours the character and integrity of the house while adding all the space and mod cons the clients wanted.
Renovation sensation



Recent Comments